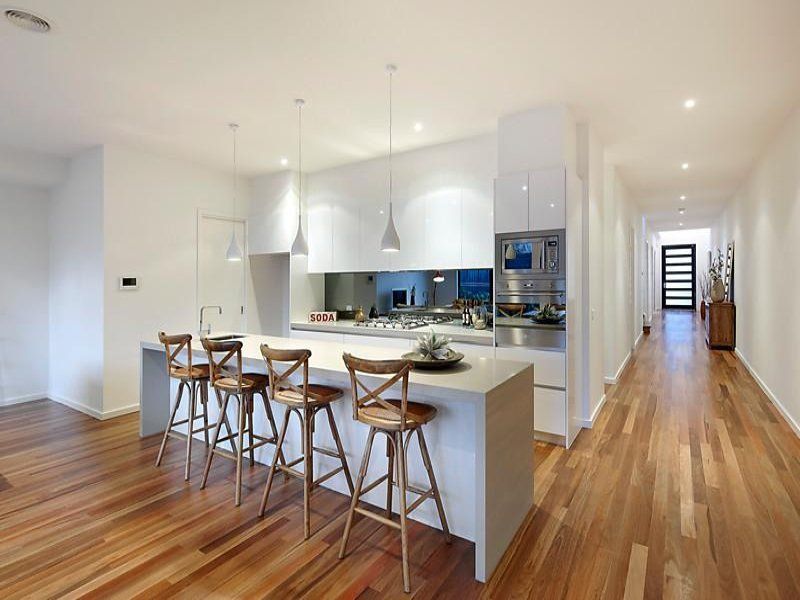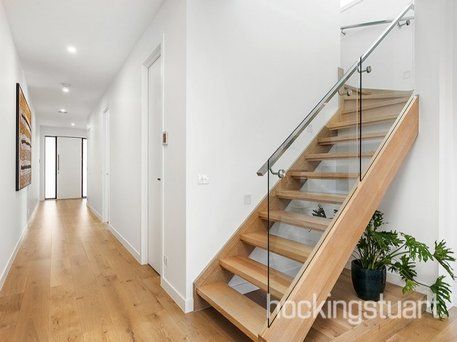
PLANNING & DESIGN
INITIAL CONSULTATION
To assess your blocks suitability we will obtain a copy of your Title & POS, and check various zoning, ResCode & Town Planning requirements for your local municipality.
PRELIMINARY PROPOSAL
A Design Fee Proposal will be prepared, this document provides details and cost of documentation required for the design stage. Your Design Fee Proposal includes for items such as the preparation and submission of town planning permit , Site Survey, Foundation Data Reports, Property Information, engineering documentation, working drawings etc.
PROJECT ESTIMATE
A fully detailed project estimate will be produced based on your deigns, This document will be inclusive of all works required, such as; driveways, drainage and landscaping to tapware, floor finishes and benchtops.
Your project estimates can be tailored to suit specific inclusions or budgets.
WE CAN ASSIST YOU WITH ALL YOUR DESIGN AND PLANNING NEEDS INCLUDING:
- DESIGN/DRAFTING
- ENGINEERING
- LANDSCAPE DESIGN
- DRAINAGE DESIGN
- TOWN PLANNING APPLICATION
- TOWN PLANNING PERMIT
- SOIL REPORT
- RE ESSTABLISHMENT SURVEY
- ARBORIST REPORT
- ENERGY RATING
- PROPERTY INFORMATION
- BUSHFIRE ATTACK LEVEL REPORT
Our Colour Room is constantly updated to ensure your development is showcased with the latest industry trends.
Our Interior Design staff can also provide full development colour schedules and provide colour sample boards.
RATCLIFFE BUILDING GROUP CAN TAKE YOU EVERY STEP OF THE WAY
03 8789 7962 or 0417 889 797
Monday - Friday, 8:00 am - 4:30 pm
Email Us:
admin@ratcliffebuildinggroup.com.au
Designed By Jon Web Design

